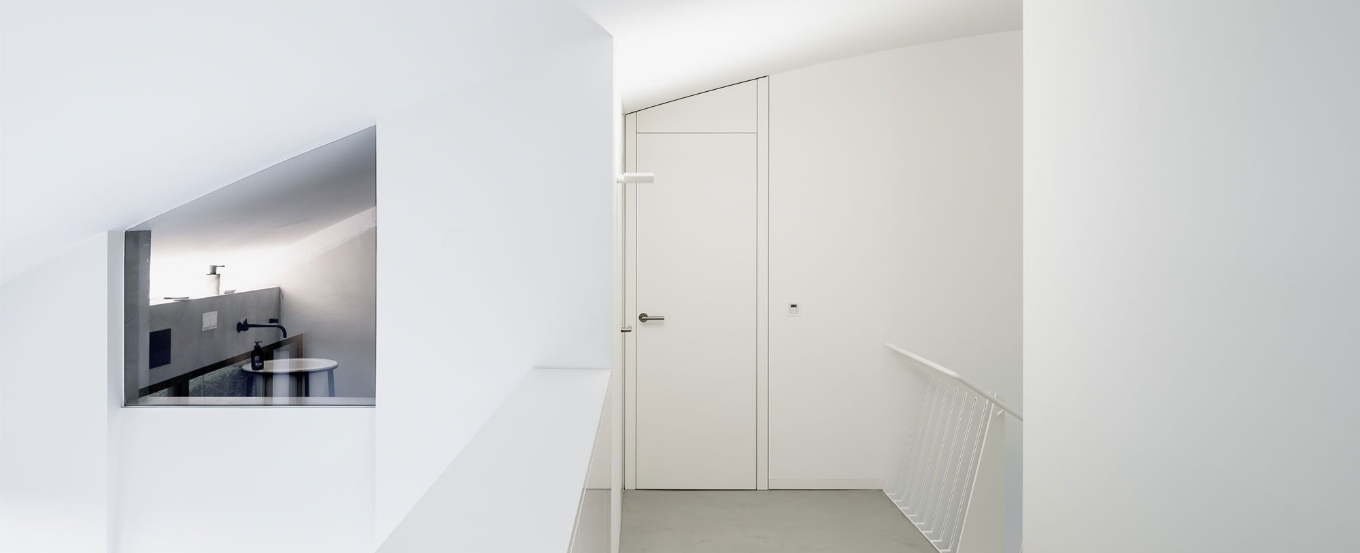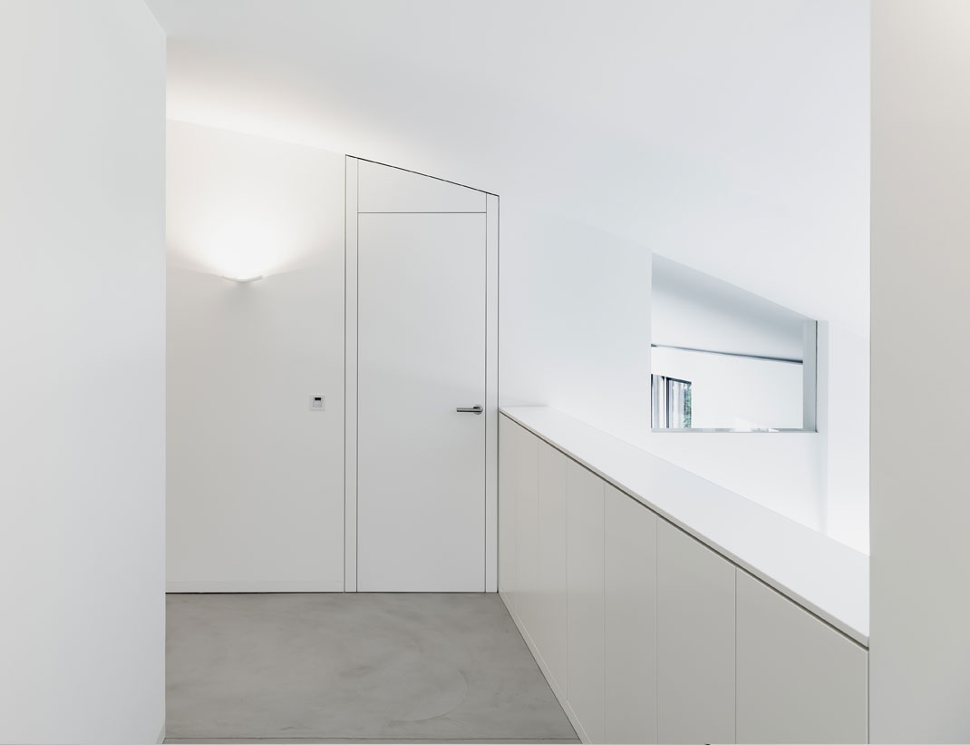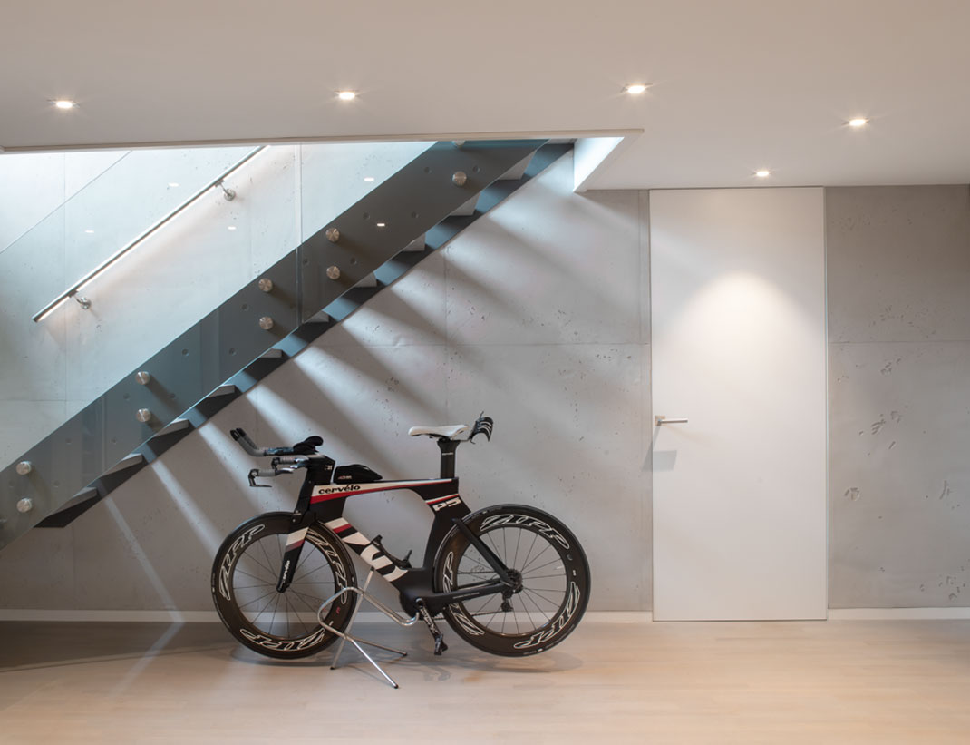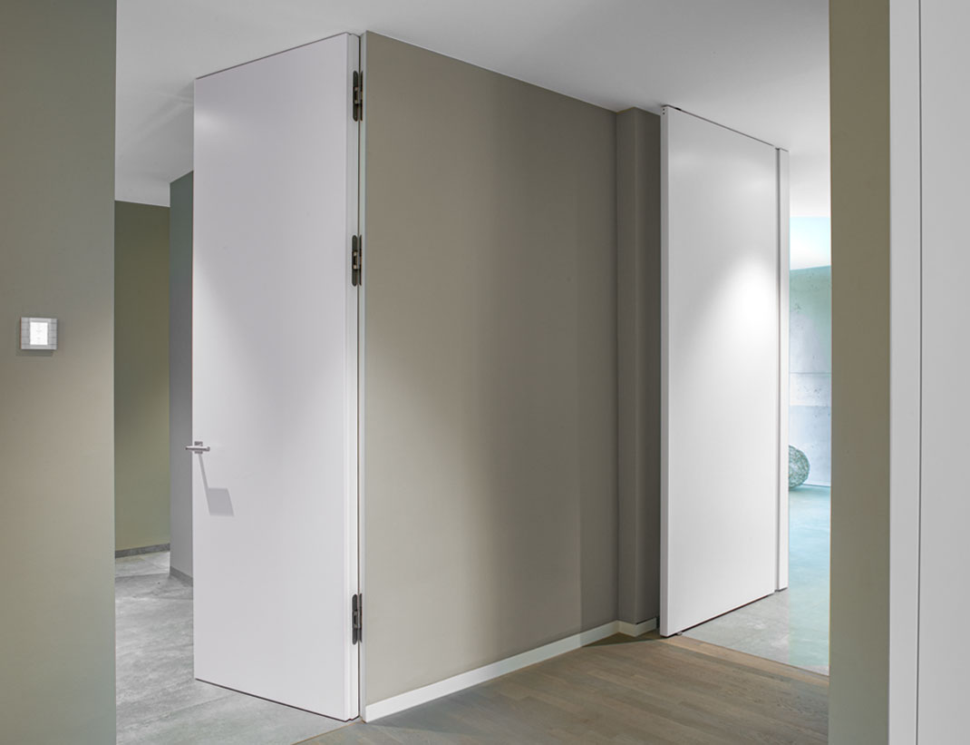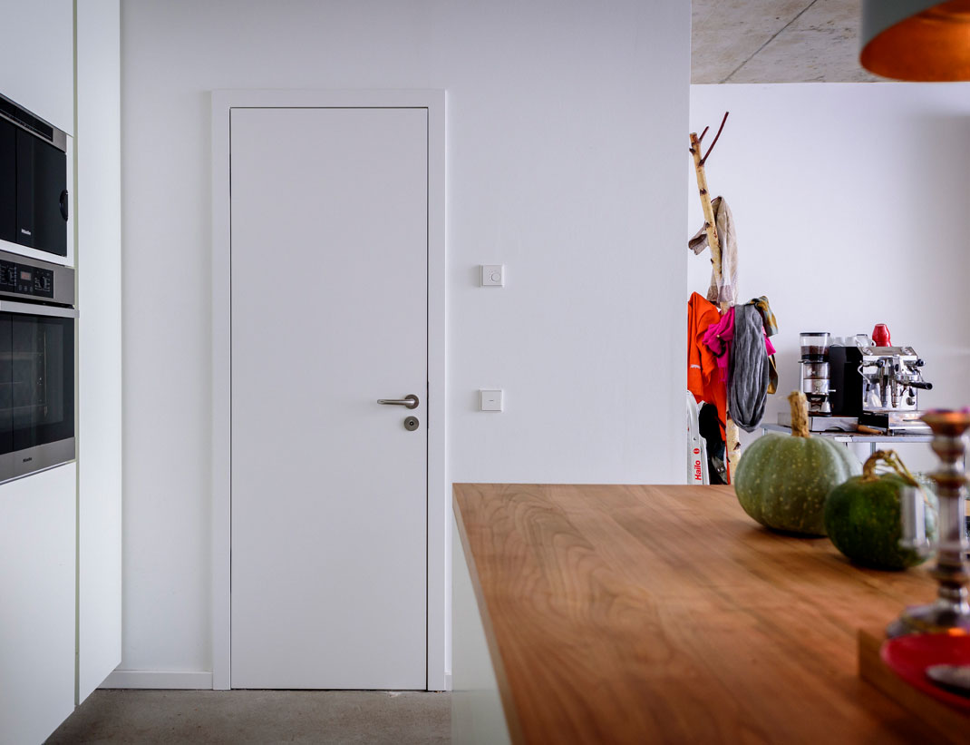Spacious city flat // Wall-flush doors
In Offenbach, two neighbouring duplex residential units that form the upper end of an apartment building were combined and fundamentally converted. The spatial programme was to be tailored to a family of four, the greatest possible openness was to prevail on the living level and as few different materials as possible were to be used.
The spectrum of measures taken to achieve this ranged from elaborate interventions in the shell of the building to the integration of structural elements in carpentry-like fixtures and specific lighting solutions. In order to strengthen the uniform and calm character of the newly created flat, all the high-quality built-in furniture speaks the same, reduced language.
Made-to-measure, flush-wall doors from the INTRA UZ line (with bottom frame) were used.
Project: Merging and conversion of two residential units, Offenbach
Planing: Schluppkotten Architekten Partnerschaft mbB
Design: Flush doors with subframe INTRA UZ
Handle: FSB 1076 in in satin stainless steel, flush mounted
Pictures: Moritz Bernoully
Print: CUBE Magazin Frankfurt 01/2020


